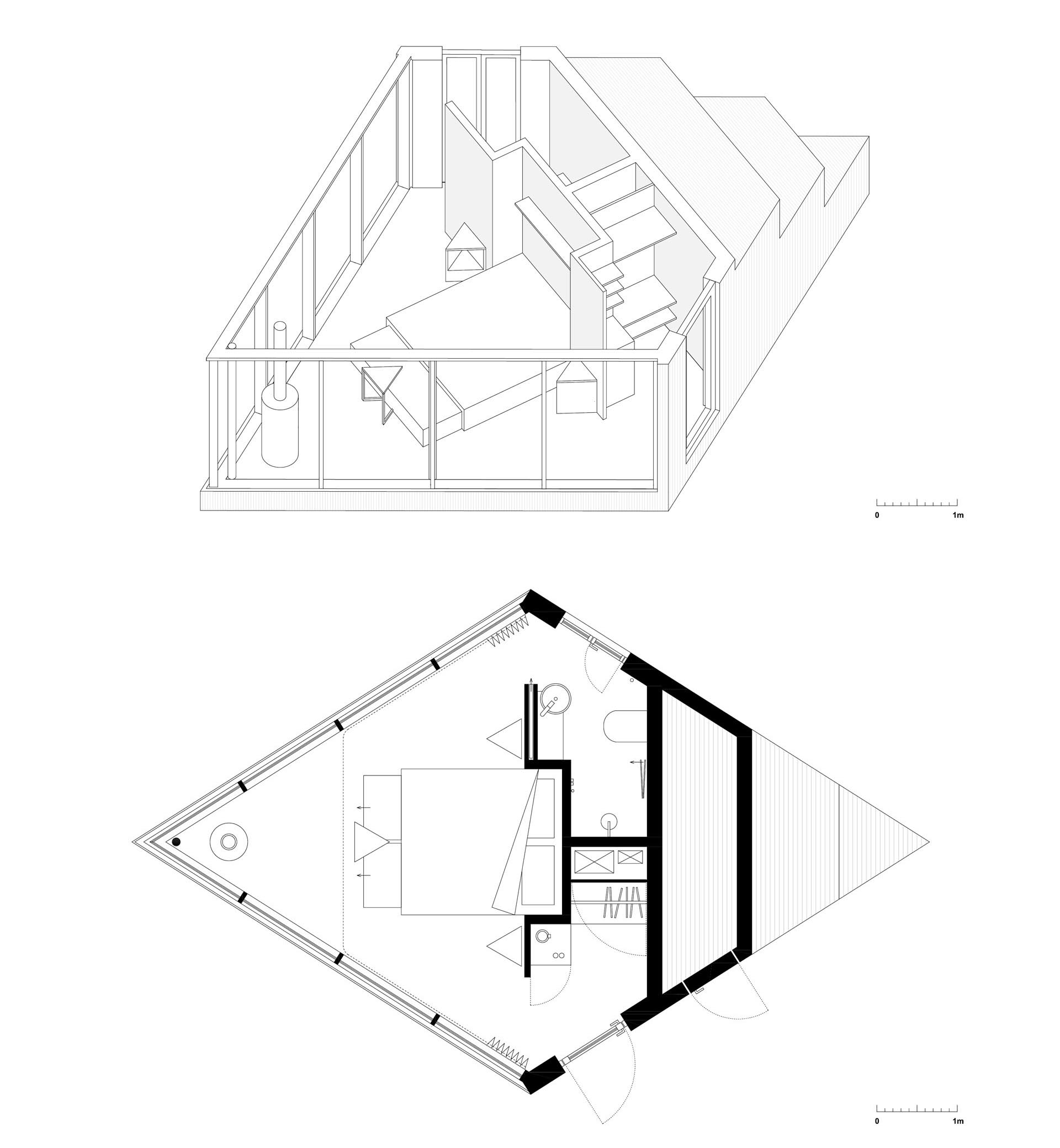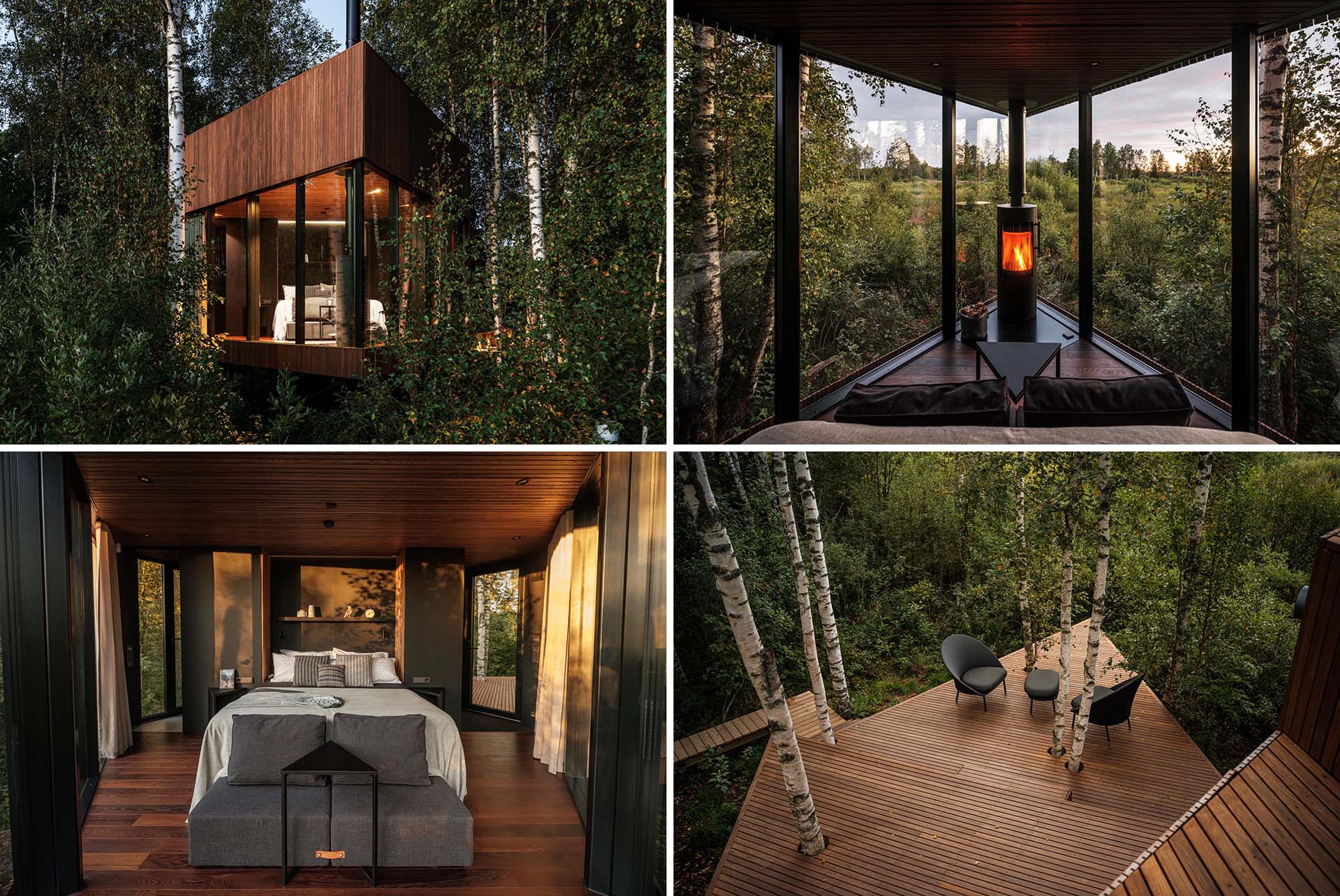
Photography by Tonu Tunnel
b210 architects has designed a small wood cabin in Estonia, that’s used as a hotel room for the Maidla Nature Resort.
Located on the edge of a bog, the small cabin is designed for 1-2 visitors, and has an angular design with dark brown ash wood walls combined with large windows.
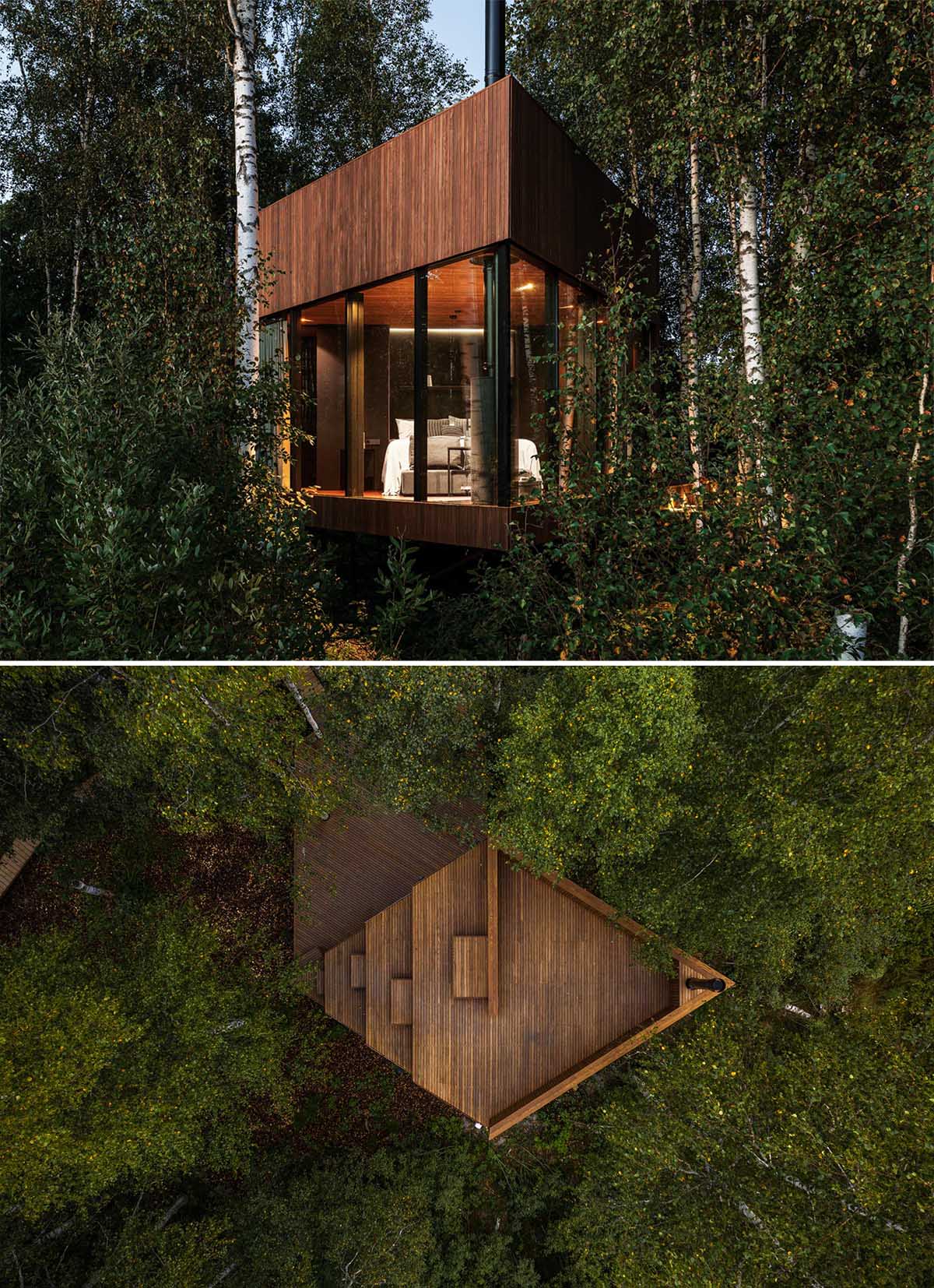
Photography by Tonu Tunnel
The tiny treehouse-inspired building is accessed via a boardwalk that connects to the deck.
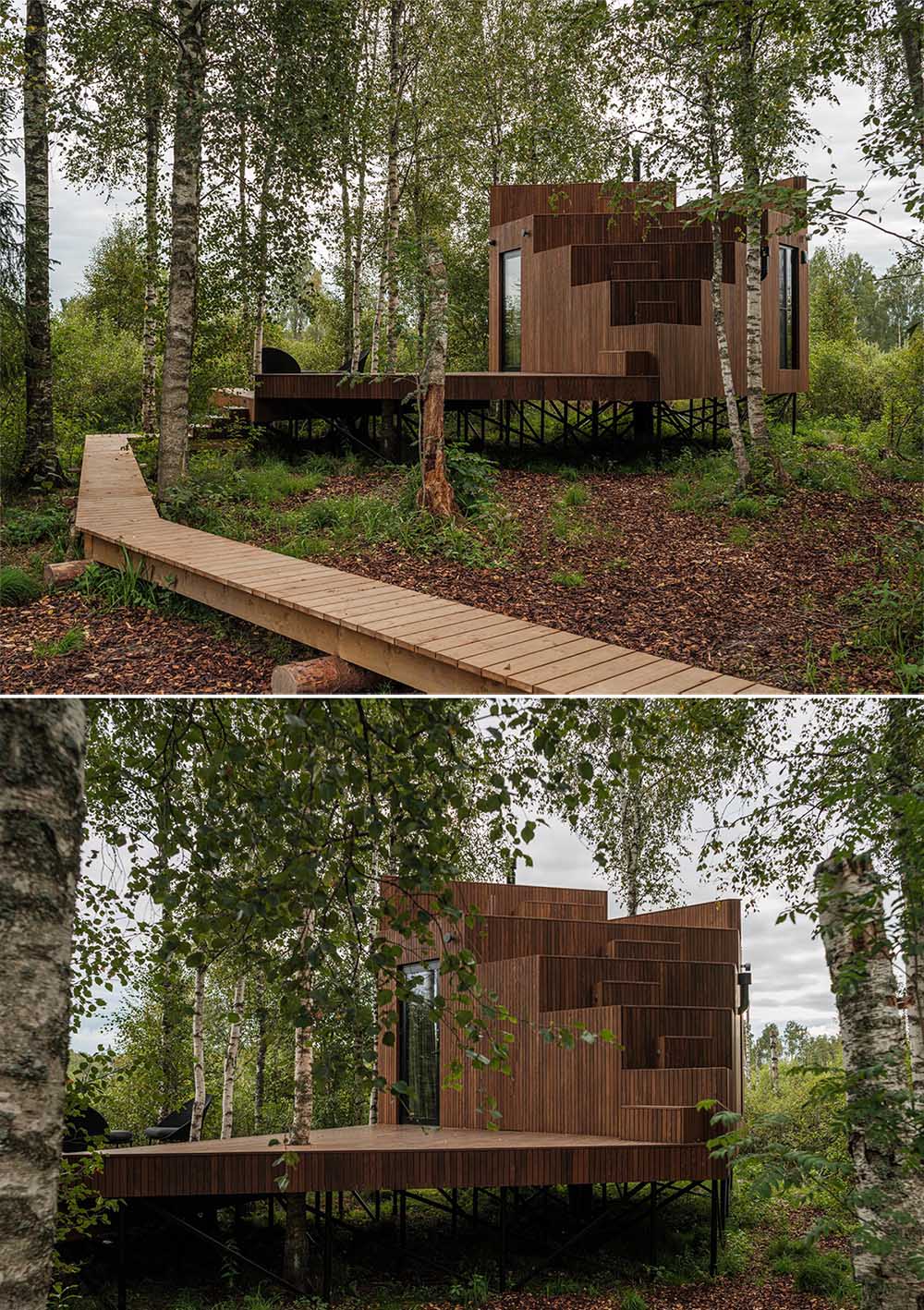
Photography by Tonu Tunnel
The entire cabin is covered with terraces that enable a unique experience for enjoying the sunset, stargazing, and bird watching.
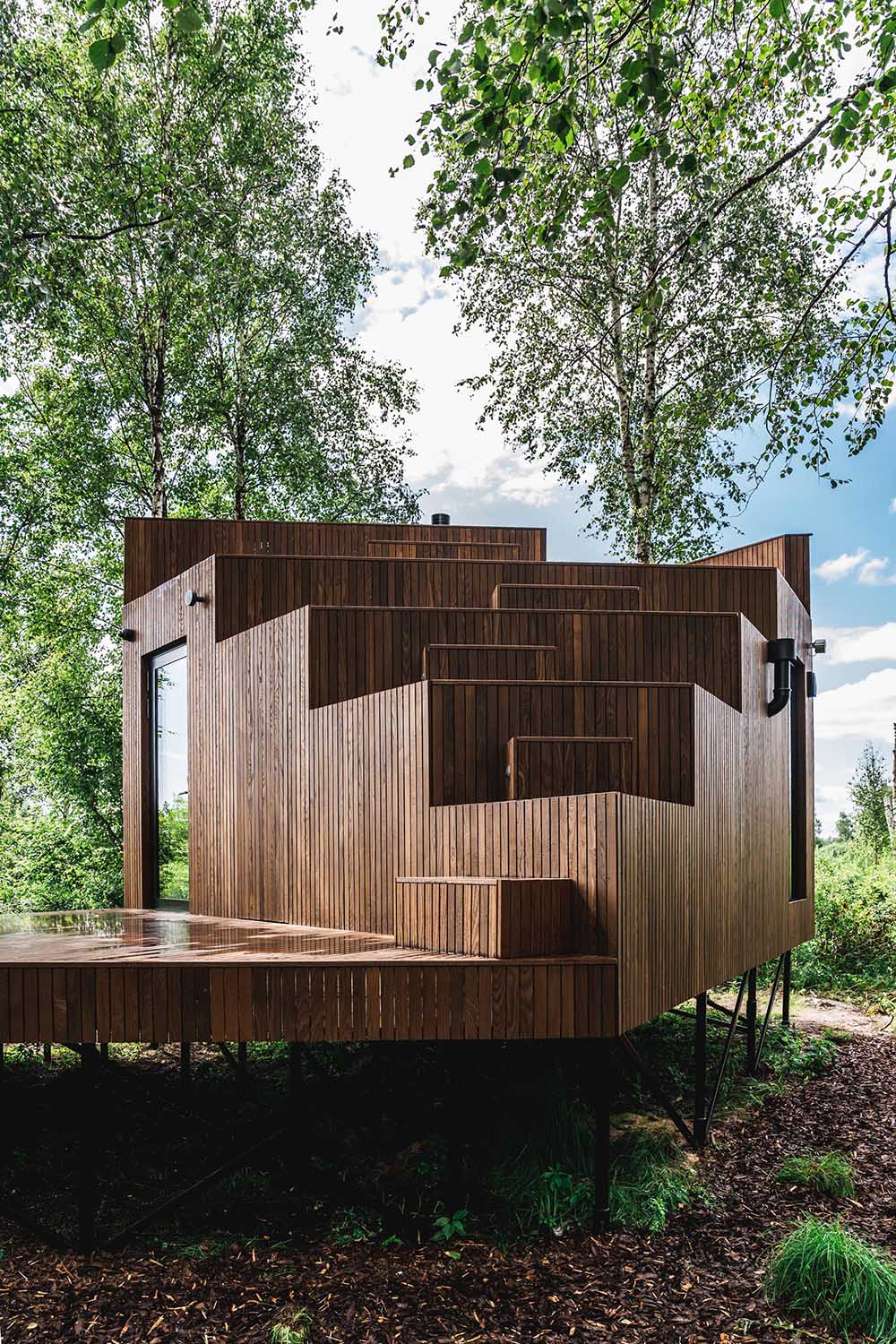
Photography by Priidu Saart
The deck, which has birch trees growing through it, expands the living space of the cabin.
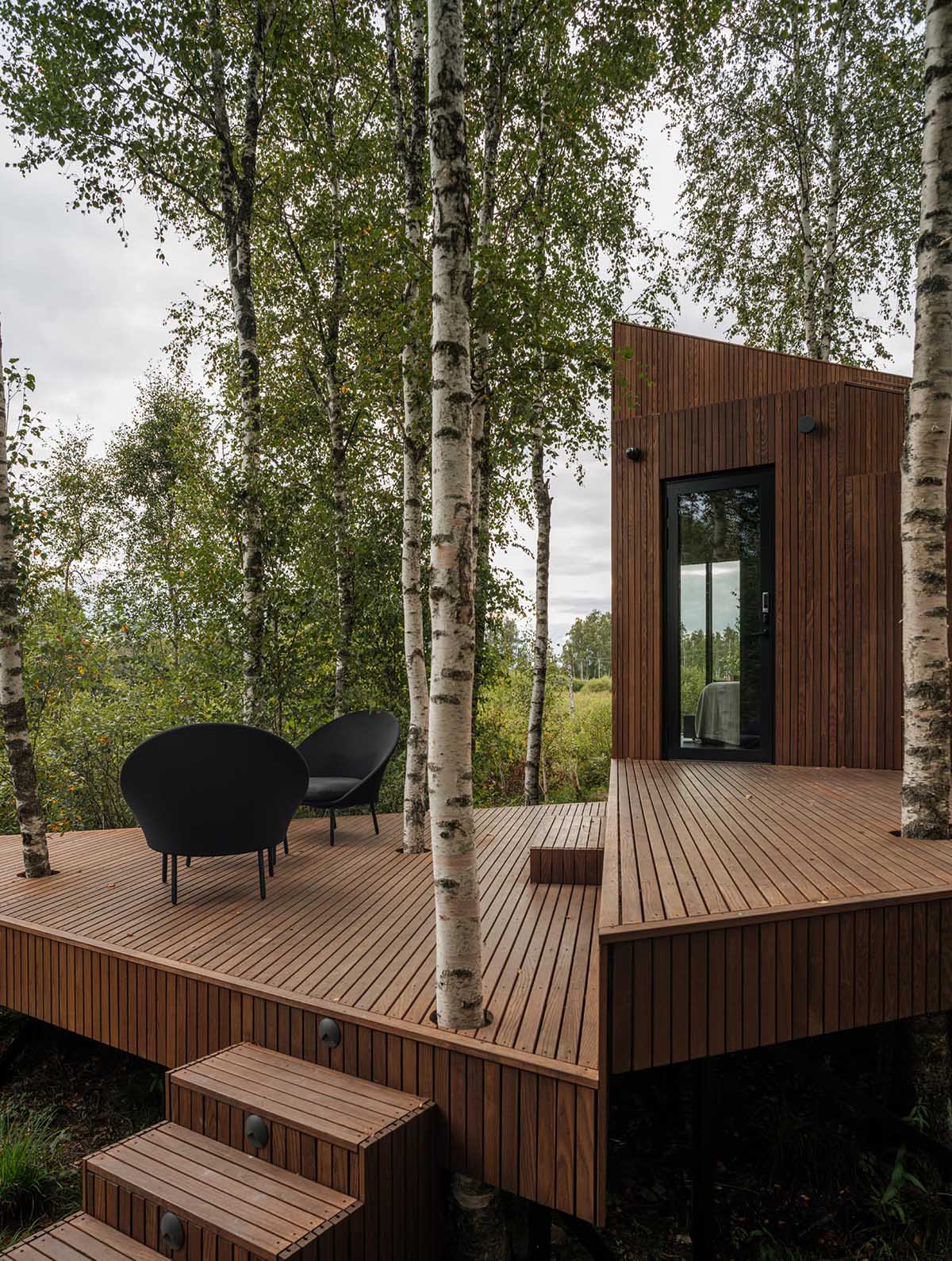
Photography by Tonu Tunnel
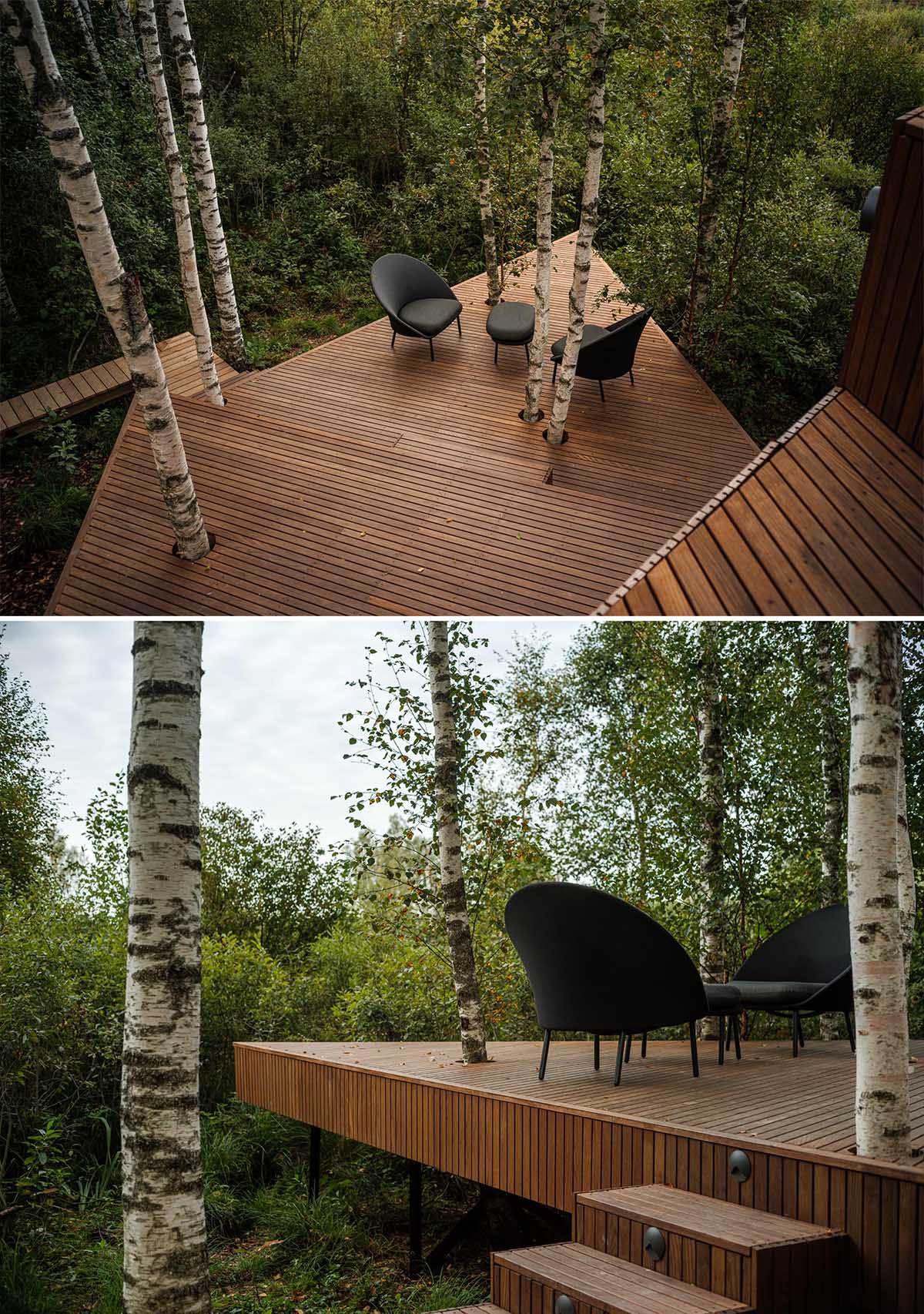
Photography by Tonu Tunnel
At night, exterior lighting creates a cozy atmosphere.
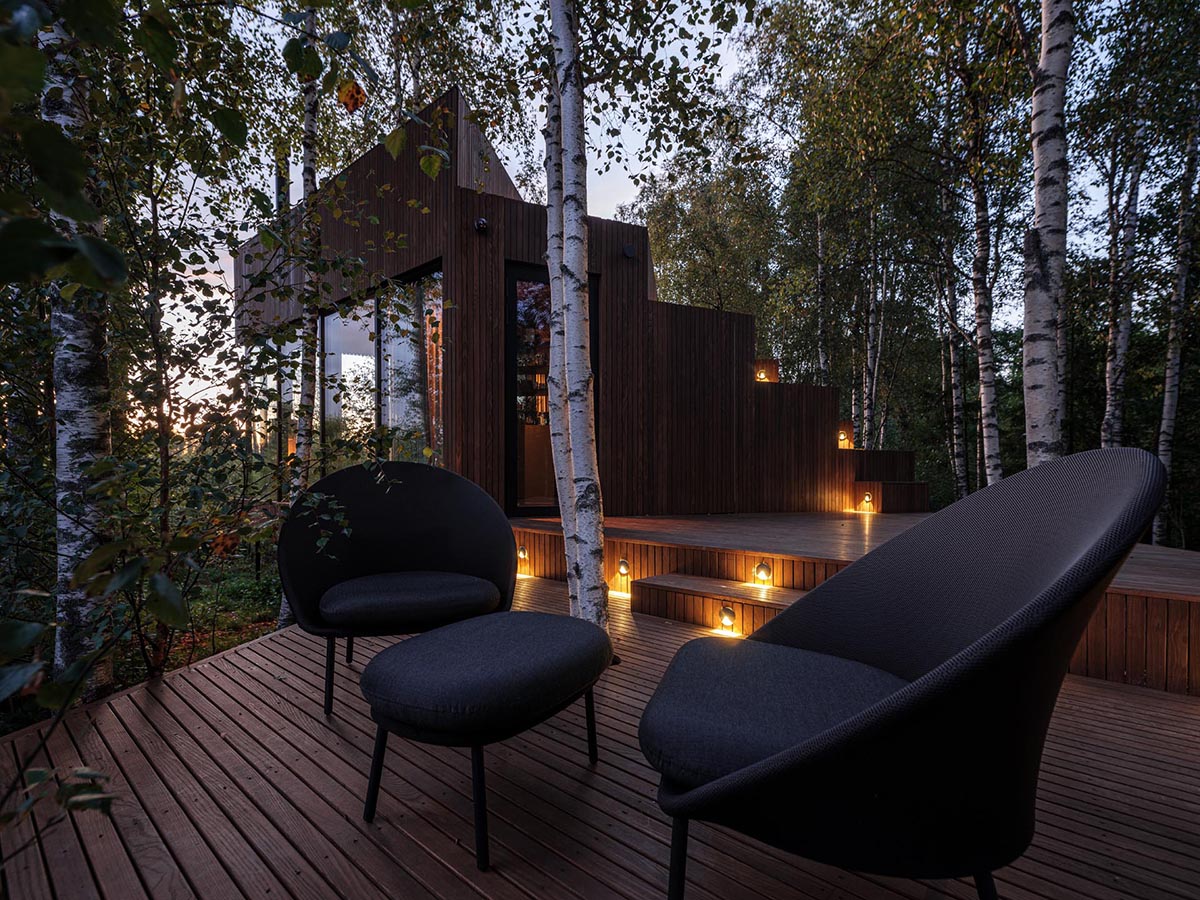
Photography by Tonu Tunnel
A black-framed glass door provides a glimpse of the interior and views beyond.
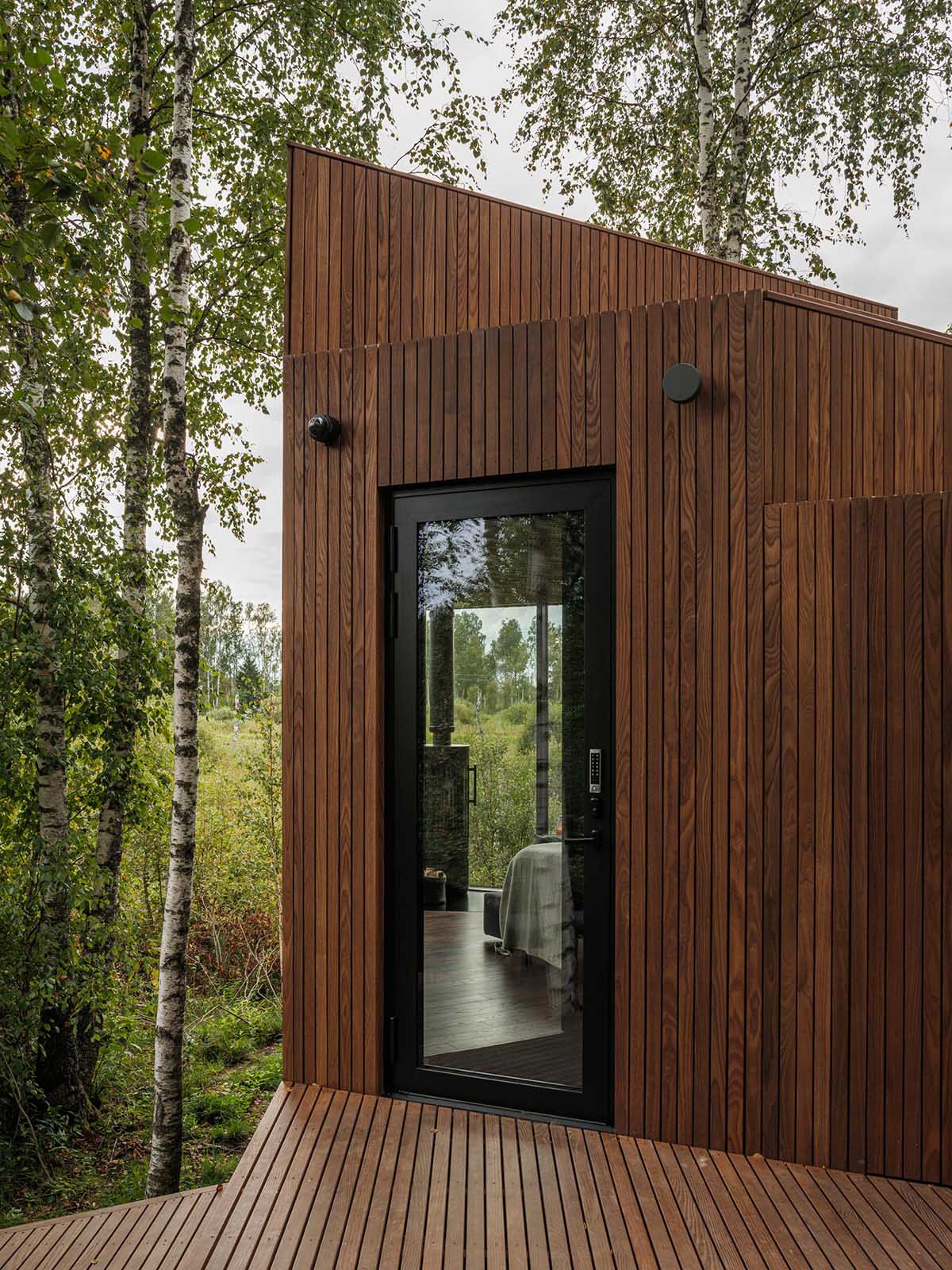
Photography by Tonu Tunnel
Inside the cabin is a bedroom with a small sitting area at the end of the bed, which faces the fireplace and the view.
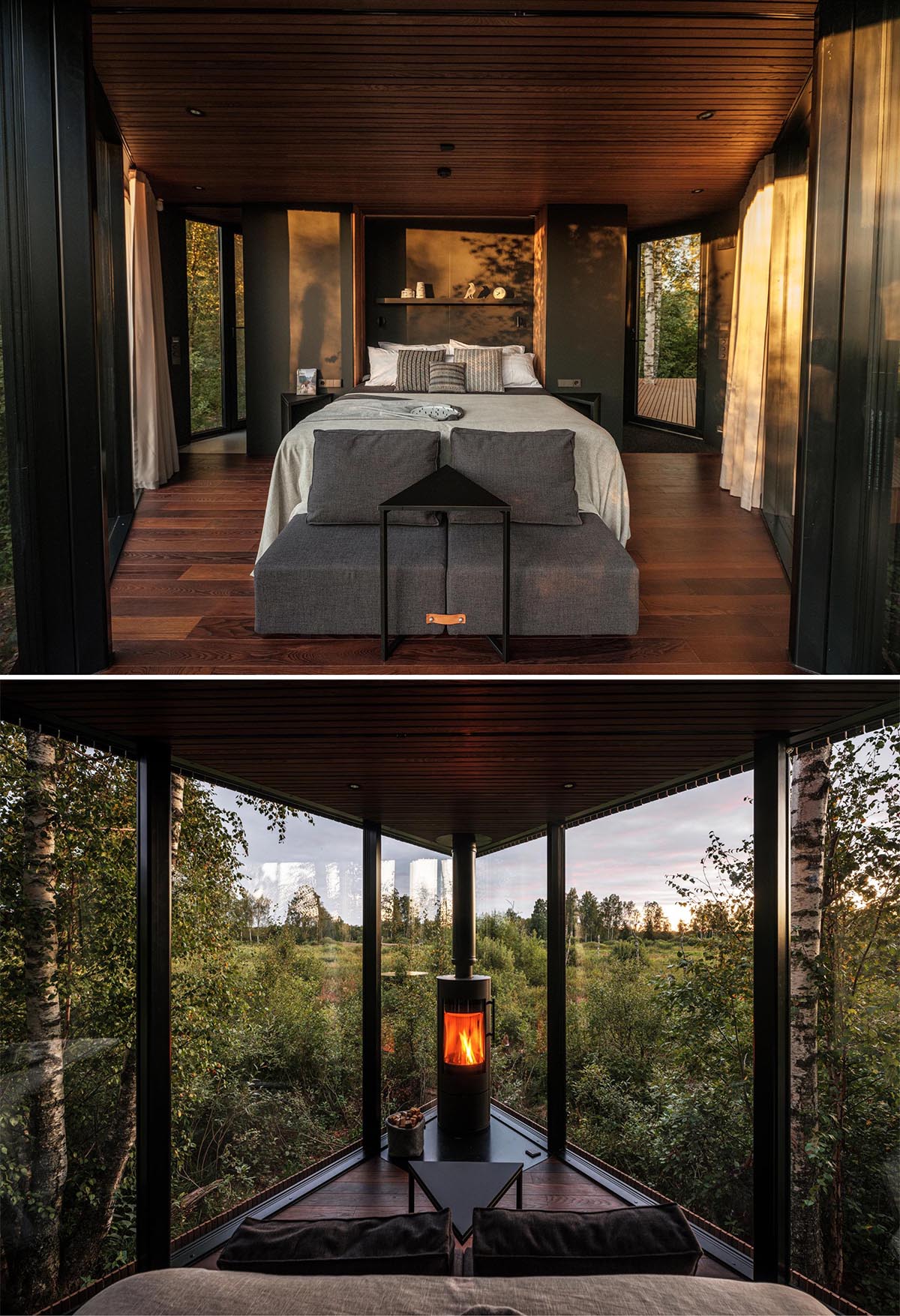
Photography by Tonu Tunnel
Behind the sleeping area is a small bathroom that includes floor-to-ceiling mirrors and an incineration toilet.
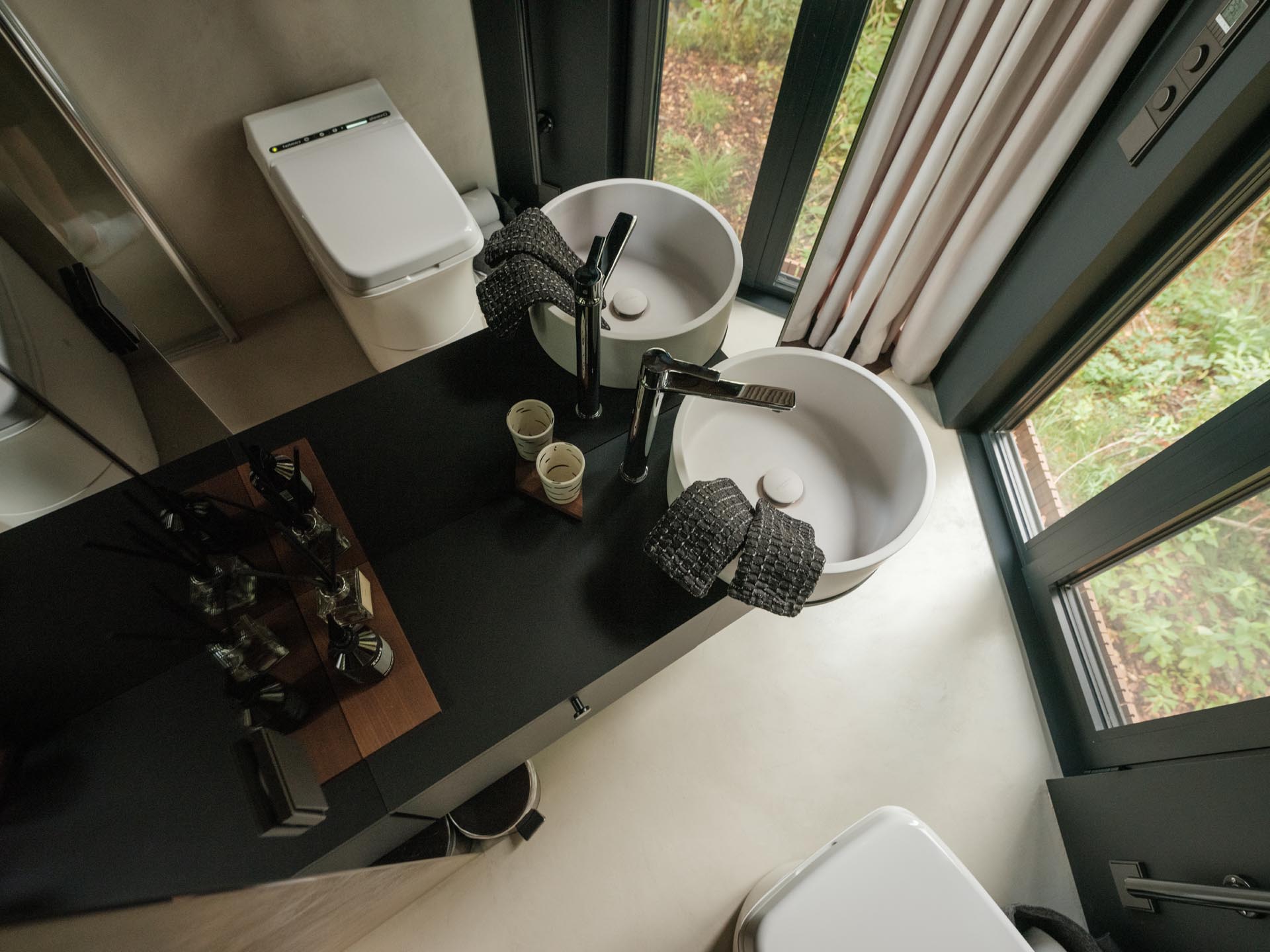
Photography by Tonu Tunnel
Here’s a look at the layout of the cabin, showing how the bathroom is tucked around the corner from the bed.
