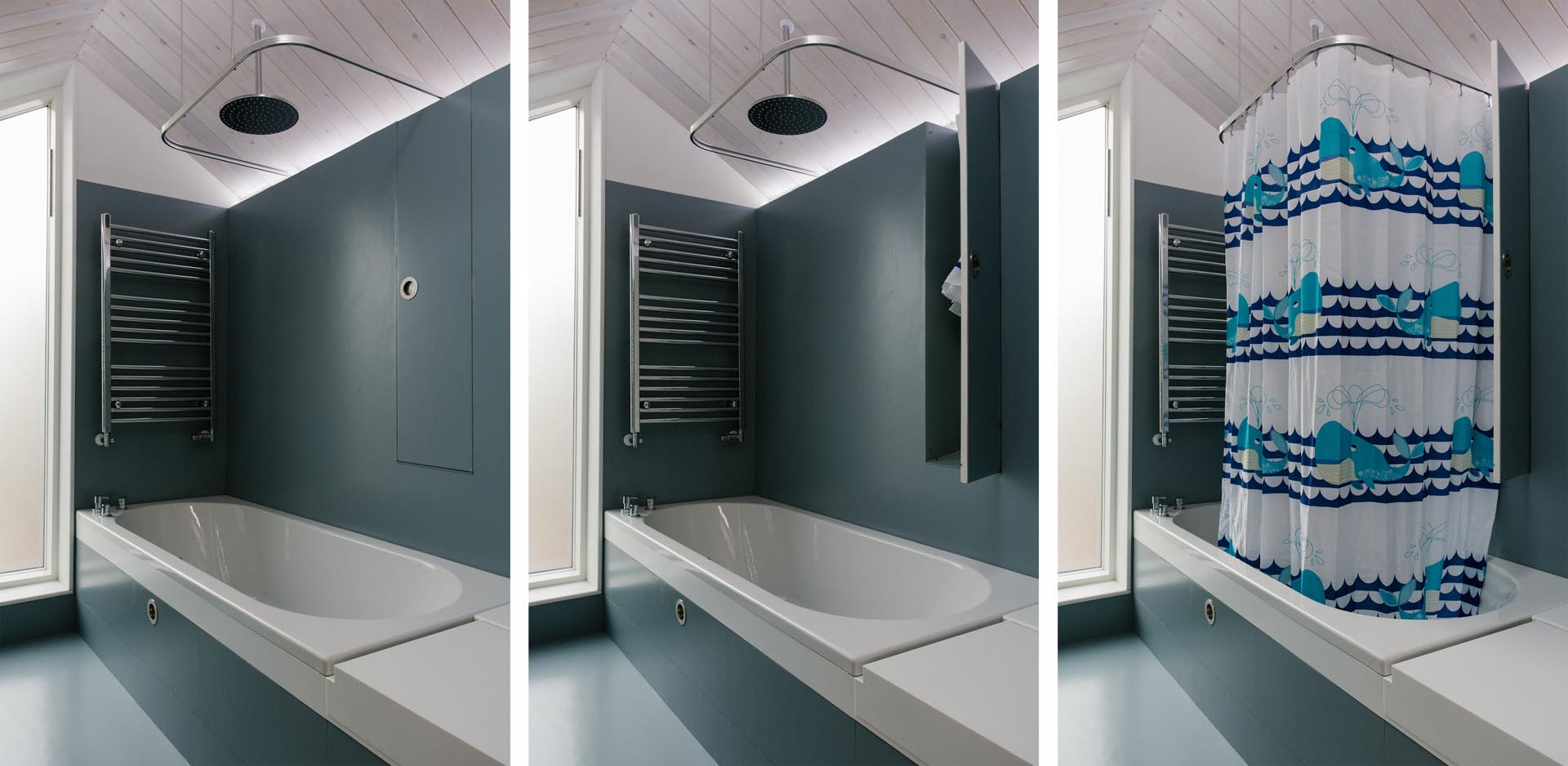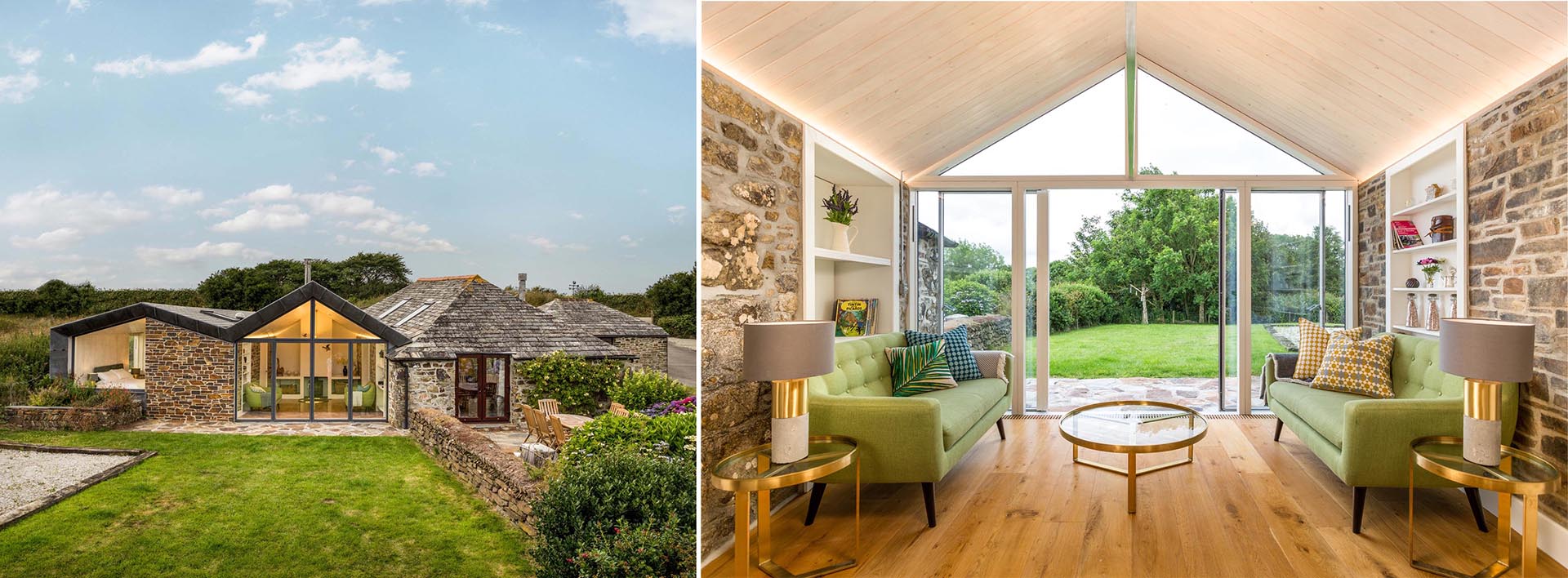
MATT Architecture has designed a new extension for an existing three bed holiday home in Cornwall, England, that would enable at least two families to go on holiday together.
Key to the design of the extension is the way the new section of the home integrates with the old, and respects the original building materials.
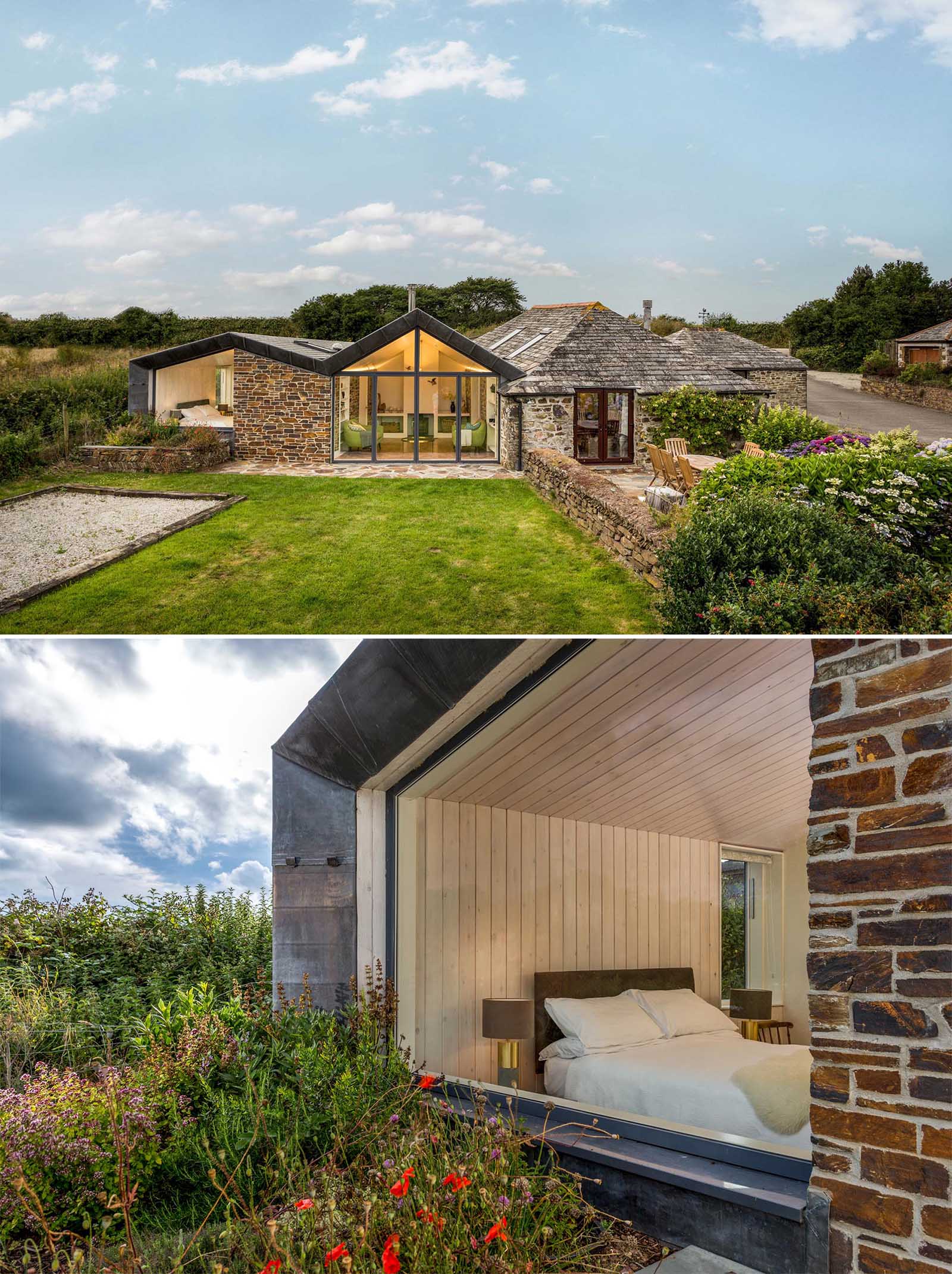
The stonework of the new extension, which is featured on both the exterior and interior of the home, adds a contemporary yet rustic element. The living room is a great example of this, with the stone walls accented by built-in shelving, while the new roof is showcased by the LED lighting that runs along the top of the walls.
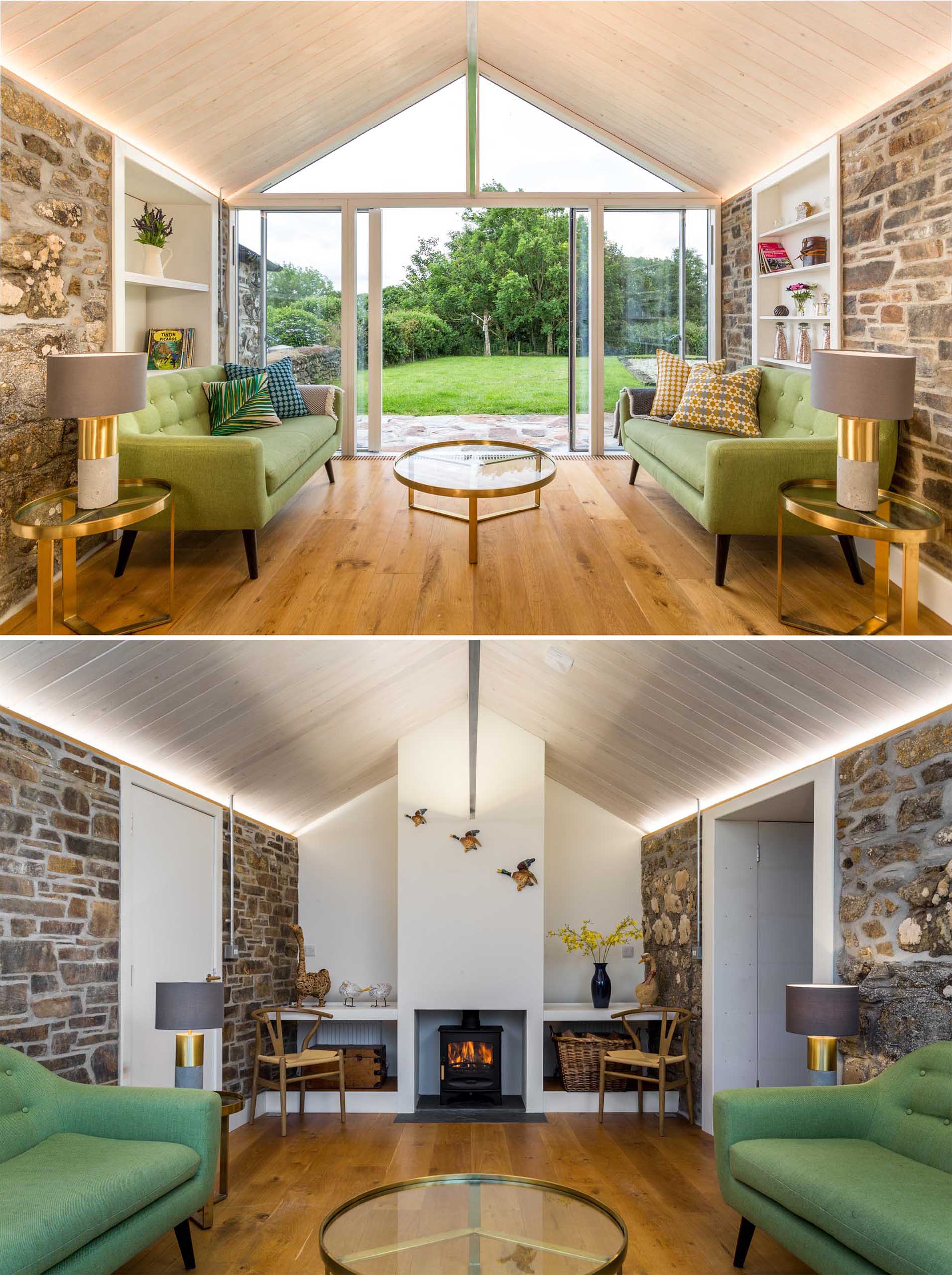
The custom lighting was created by using an extruded aluminum channel, LED strip, and various adjustable diffuser components, allowing the architect to get an even and adjustable spread of light from the apex to eaves in each room.
In the kitchen, dark wood beams draw the eye upwards to the high ceiling.
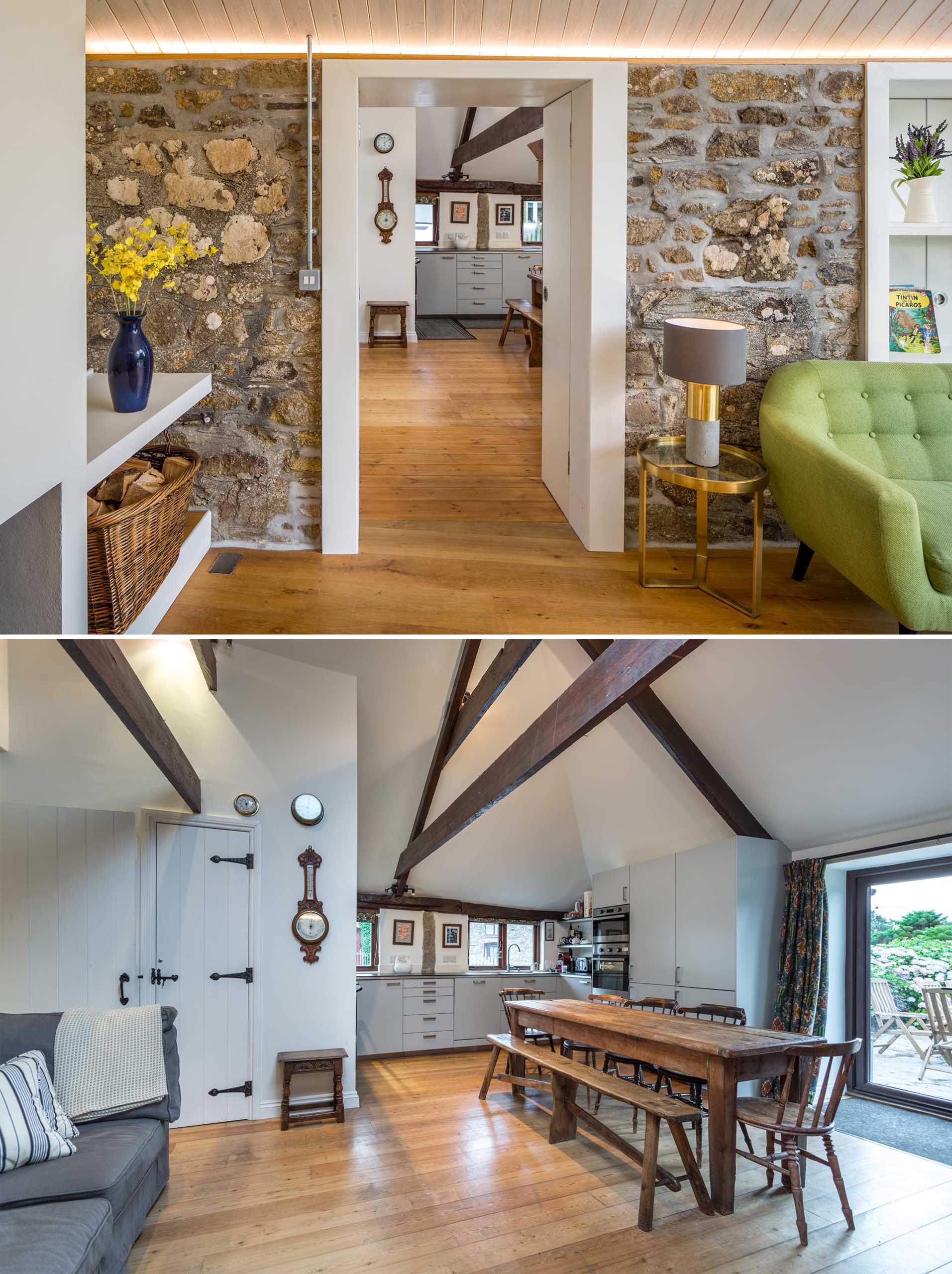
In the bedroom, there are wood walls and ceiling, and a large picture window perfectly frames the garden views.
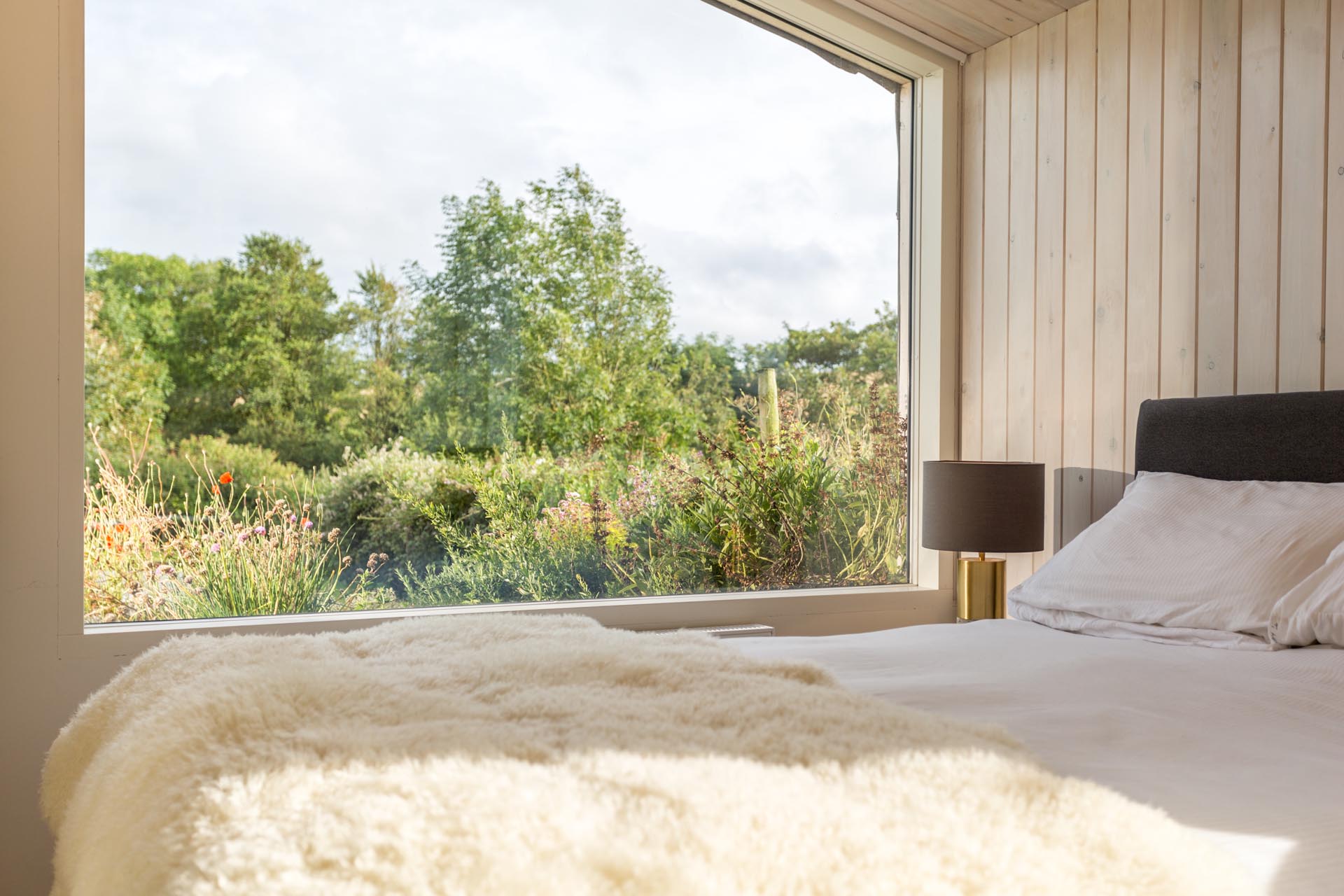
In the bathroom, lighting similar to the living room has been included, while a small door opens to store away the shower curtain when not in use.
