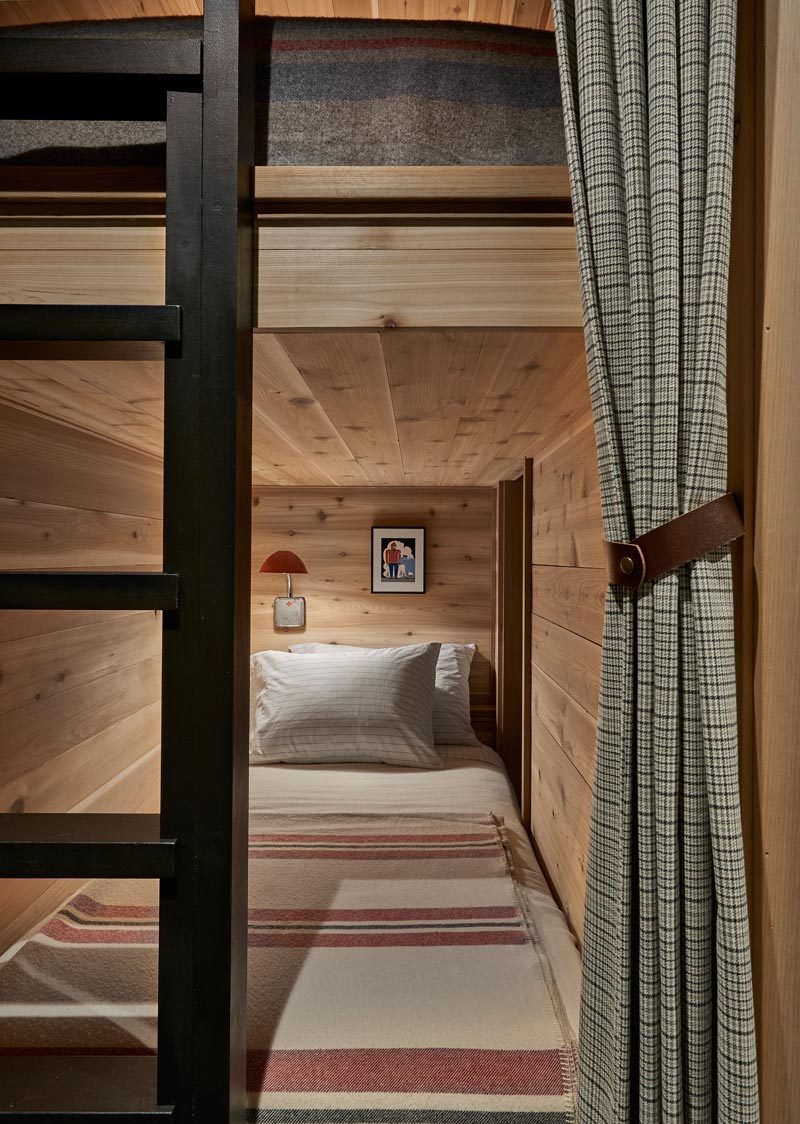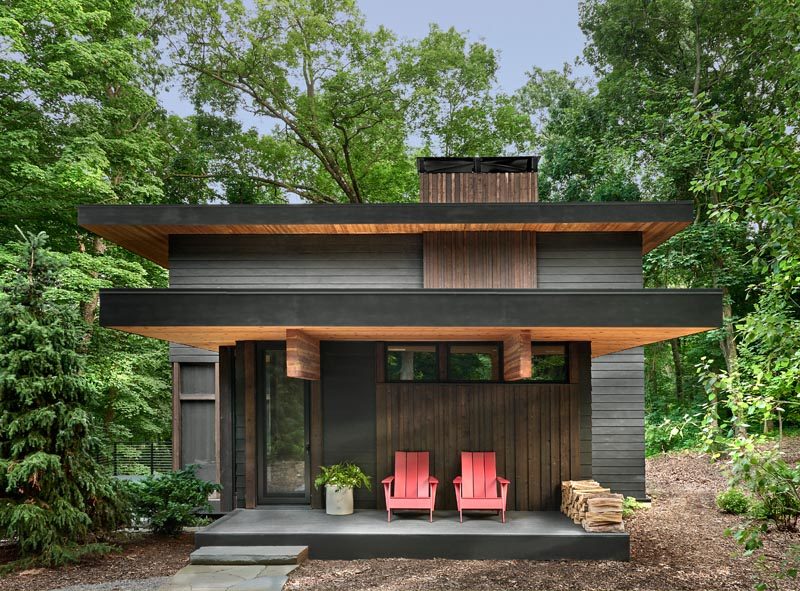
Searl Lamaster Howe Architects has recently completed a weekend retreat in Jones, Michigan, for a Chicago based couple who wanted serenity and a slower pace.
Inside, steps from the glass front door lead down to the kitchen that has dark stained oak cabinets, while black slate floors feature throughout the home, and are easily visible in the dining area, which also has additional cabinets.
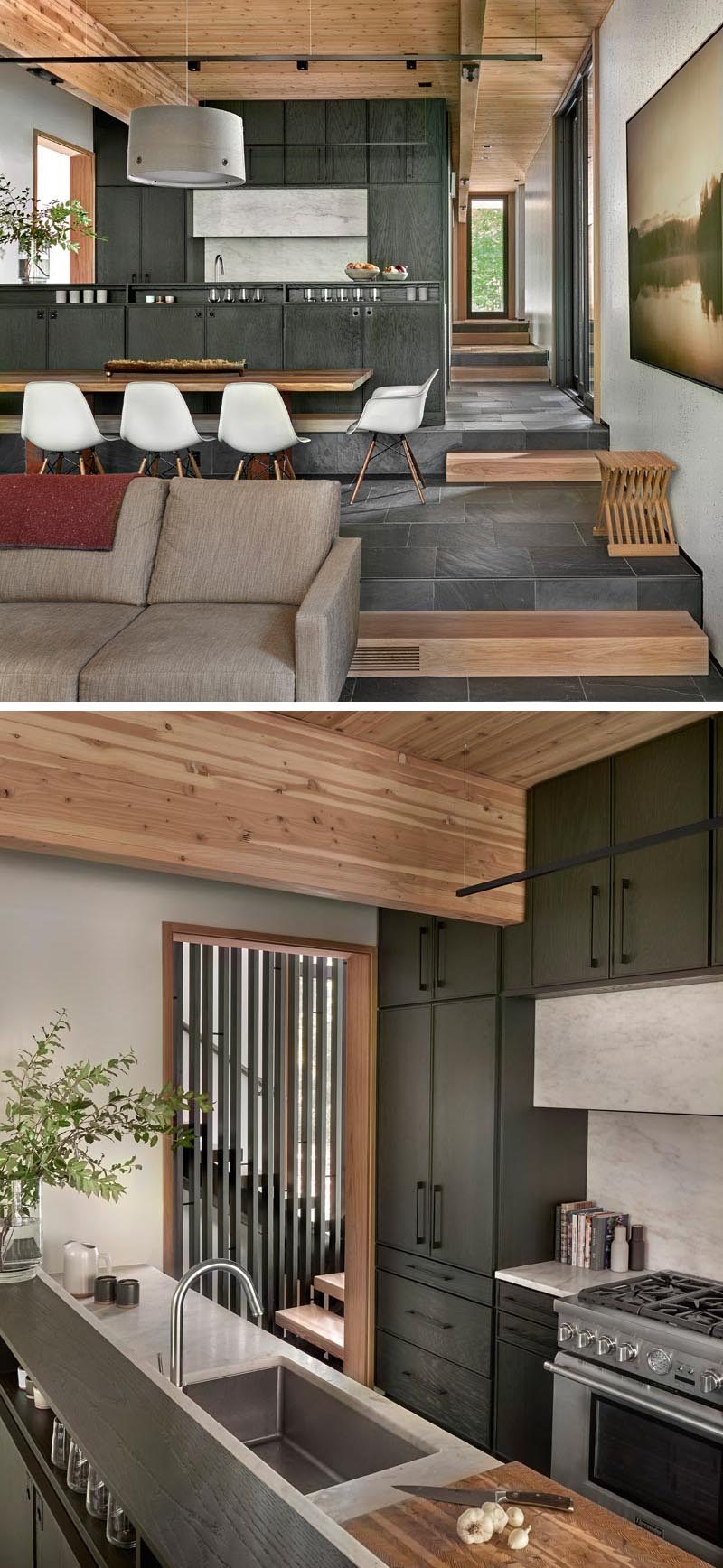
Adjacent to the dining area is a living room that showcases a charred cedar accent wall with a hand-worked blackened steel fireplace surround.
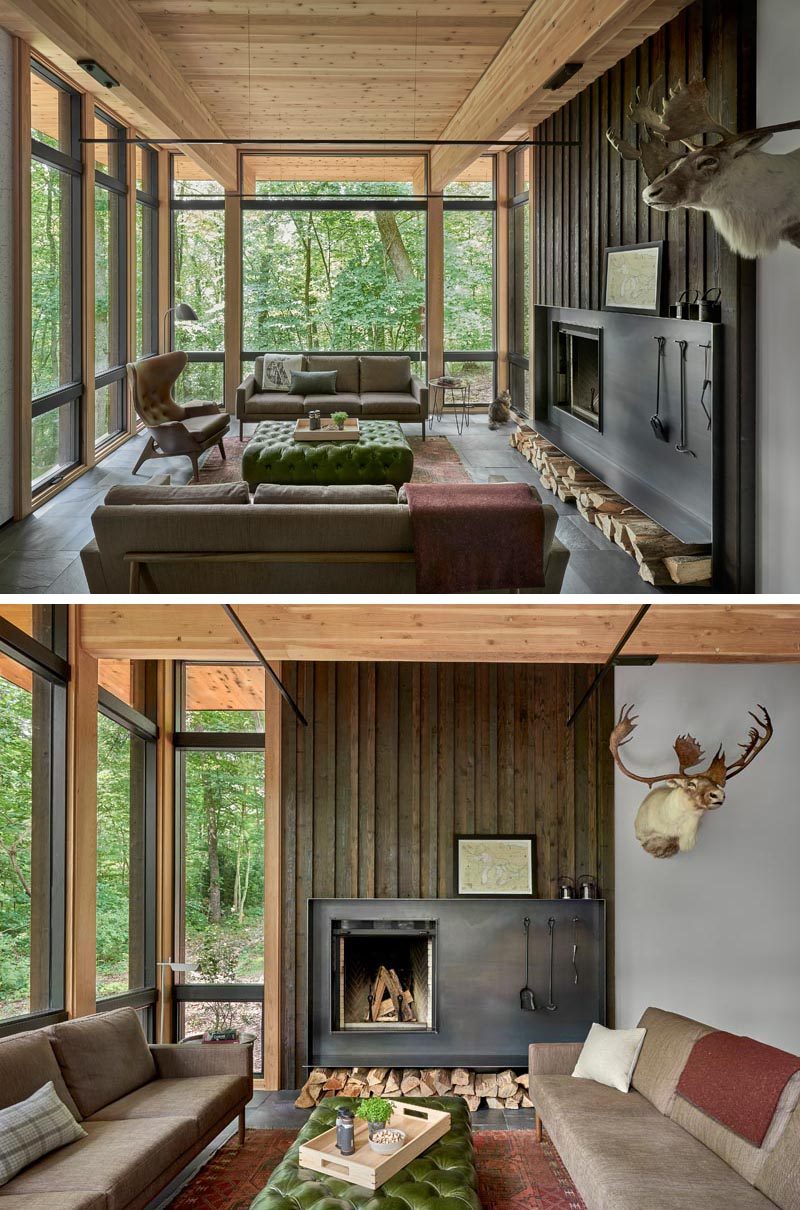
A sunroom off the kitchen creates a place to relax in the shade while also enjoying the view of the trees. It also opens to a patio that leads down to the garden.
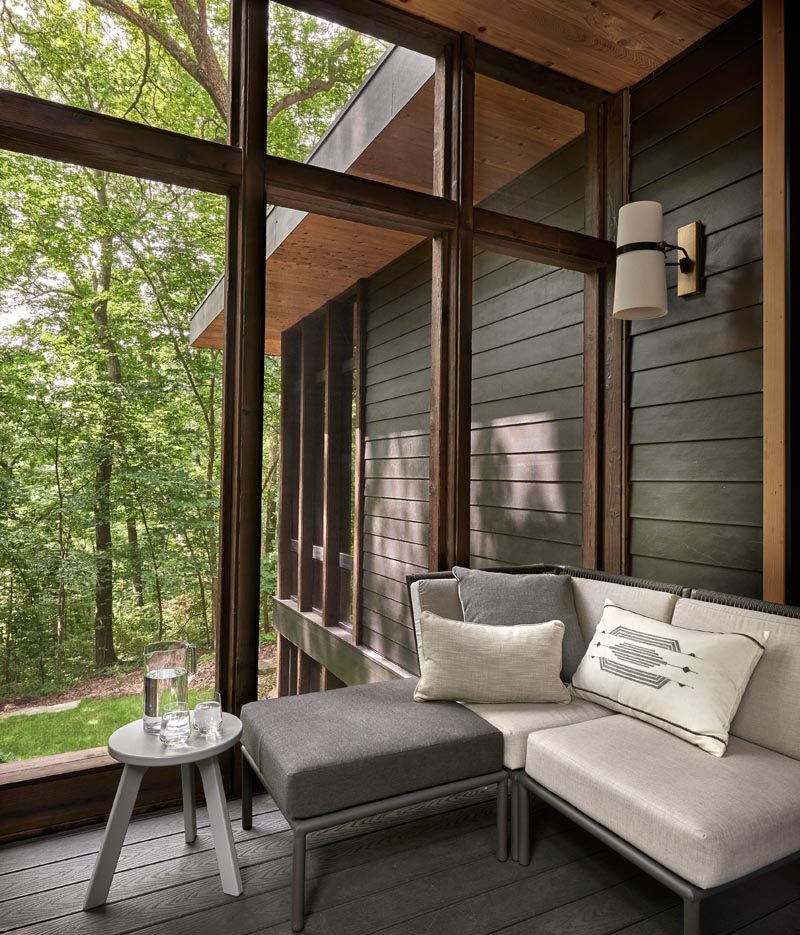
Outside, a pair of beams running the length of the house can be seen. The beams reinforce a sense of movement and order as the interior floor levels terrace down, following the site’s terrain.
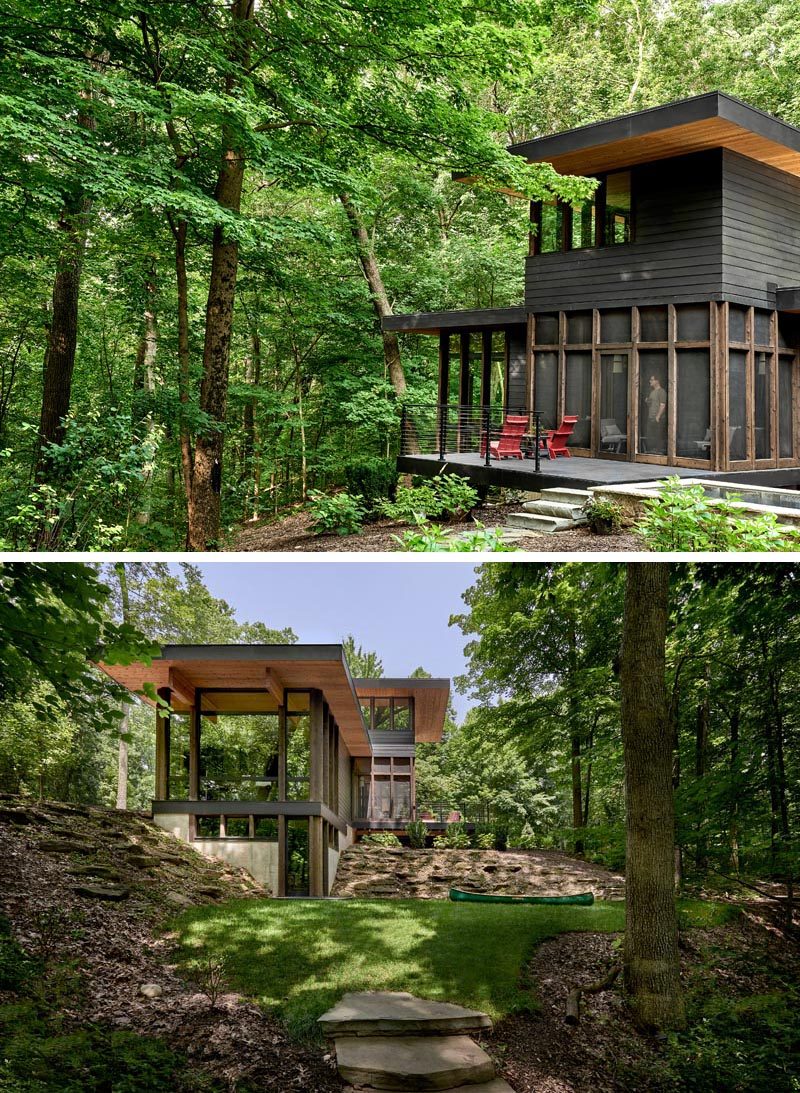
Back inside, there’s a second living room with another black steel framed fireplace, while the wood ceiling wraps down onto the wall.
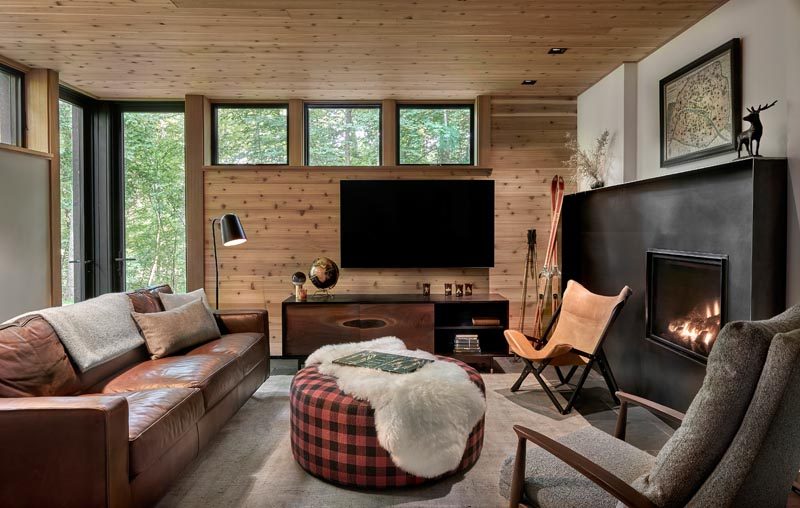
Stairs by the kitchen lead up to the second floor of the house where the bedrooms are found. Cabinetry that matches the kitchen downstairs provides a closet for the master bedroom.
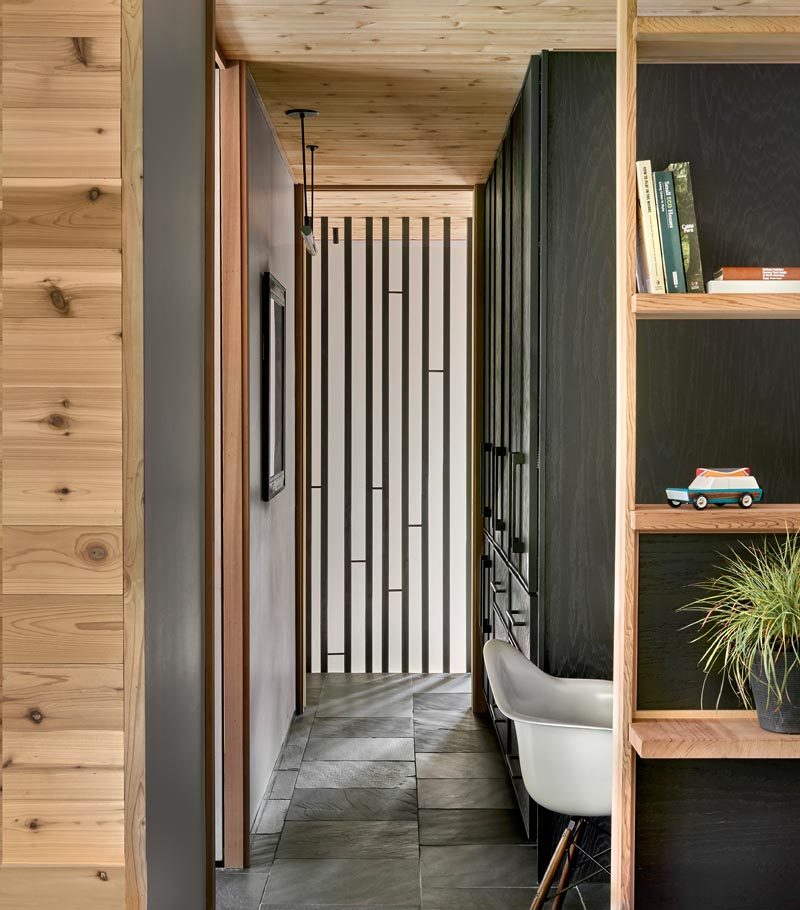
The master bedroom has windows that wrap around the corner and allow natural light to fill the room.
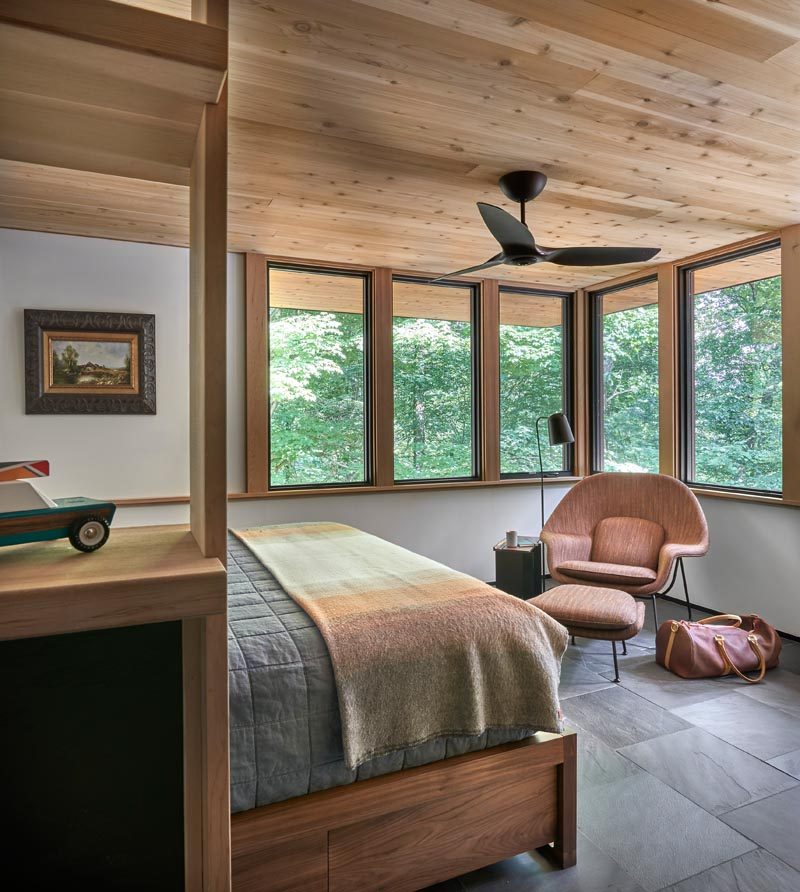
In the master bathroom, the freestanding bathtub takes advantage of the windows that overlook a small deck. Opposite the bathtub is a wood vanity with dual sinks, storage drawers, and open shelving.
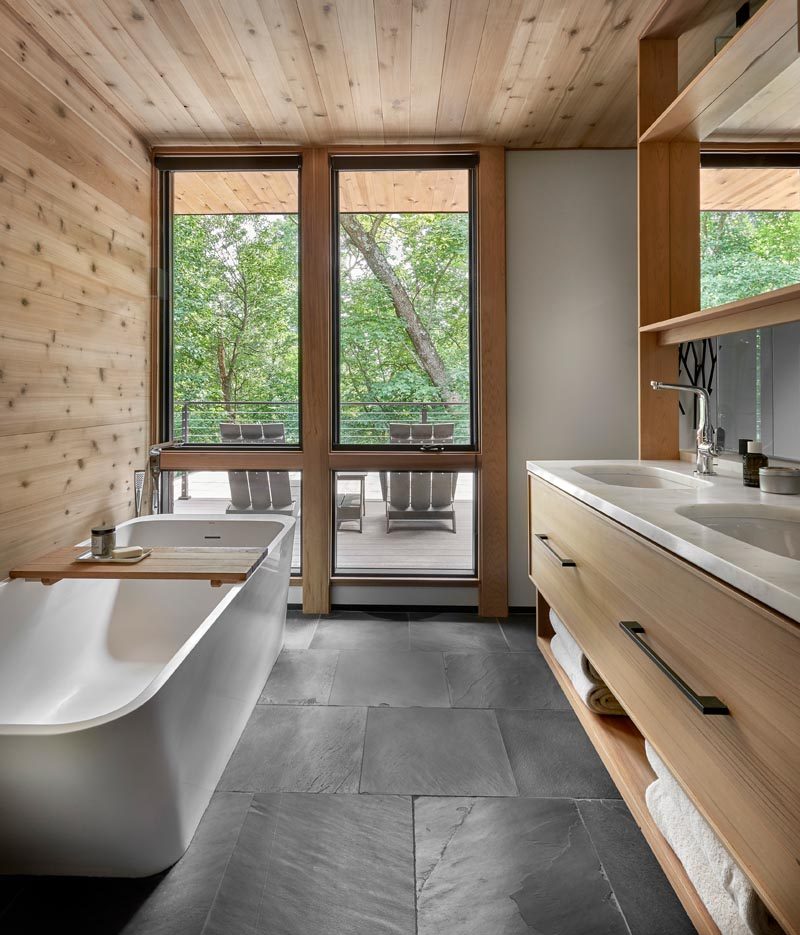
The bathroom also has a shower with a skylight that highlights the texture and coloring of the handmade tiles that clad its walls.
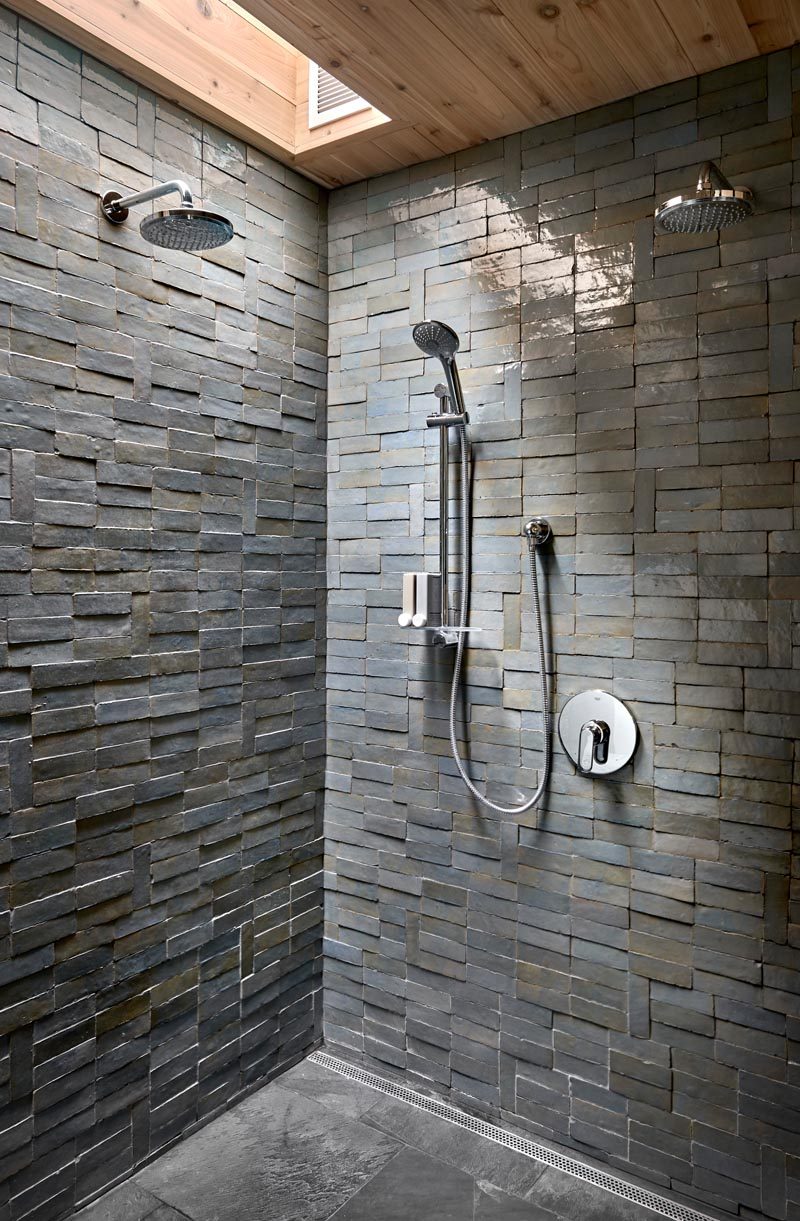
The house also has a room with two pairs of bunk beds. Curtains provide privacy, while black ladders allows for ease of access.
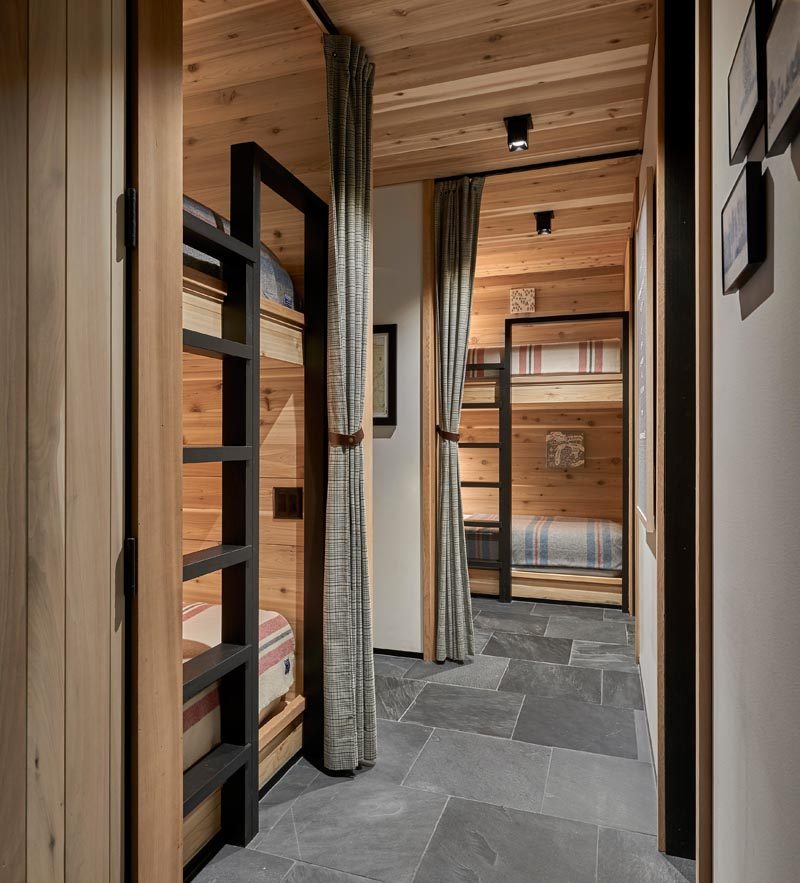
Each of the bunks also has it’s own lighting mounted to the wall.
